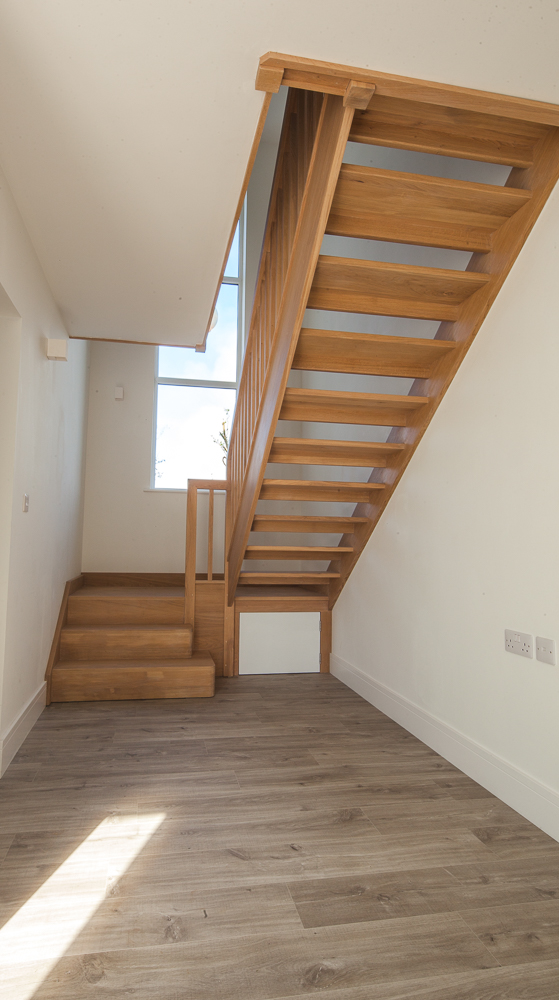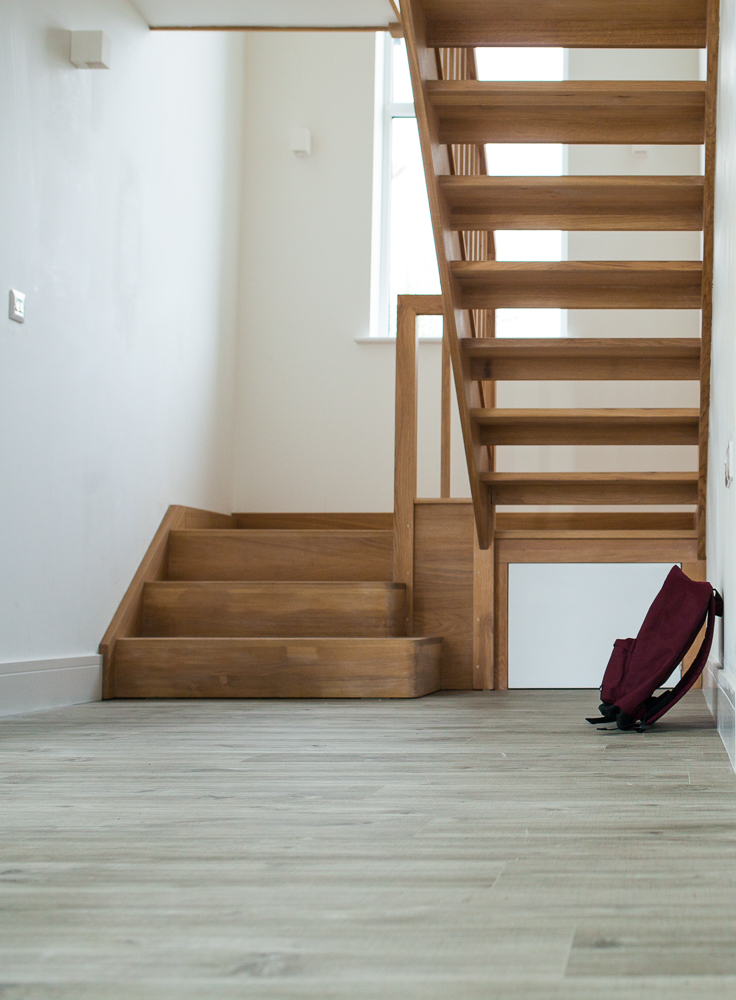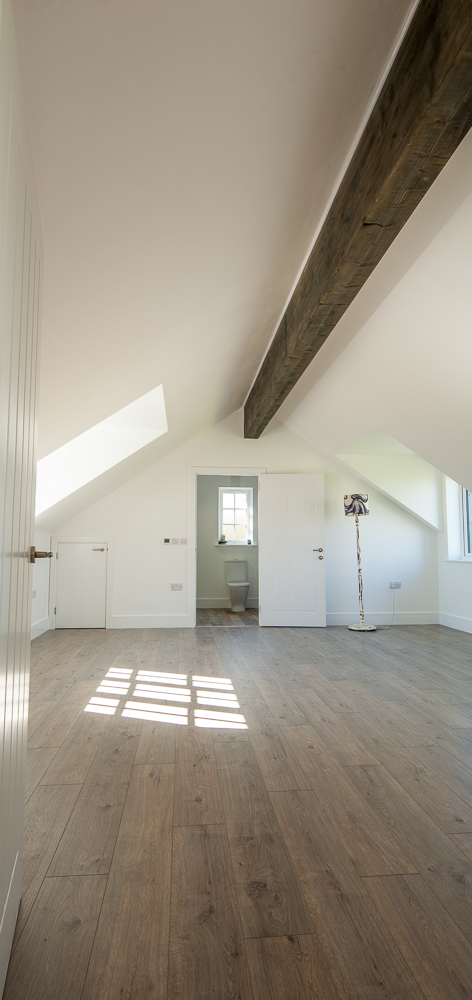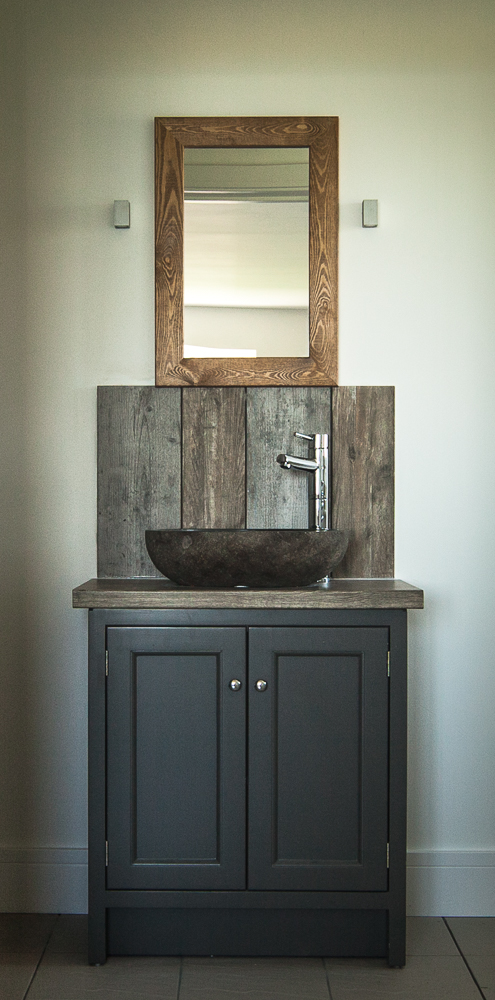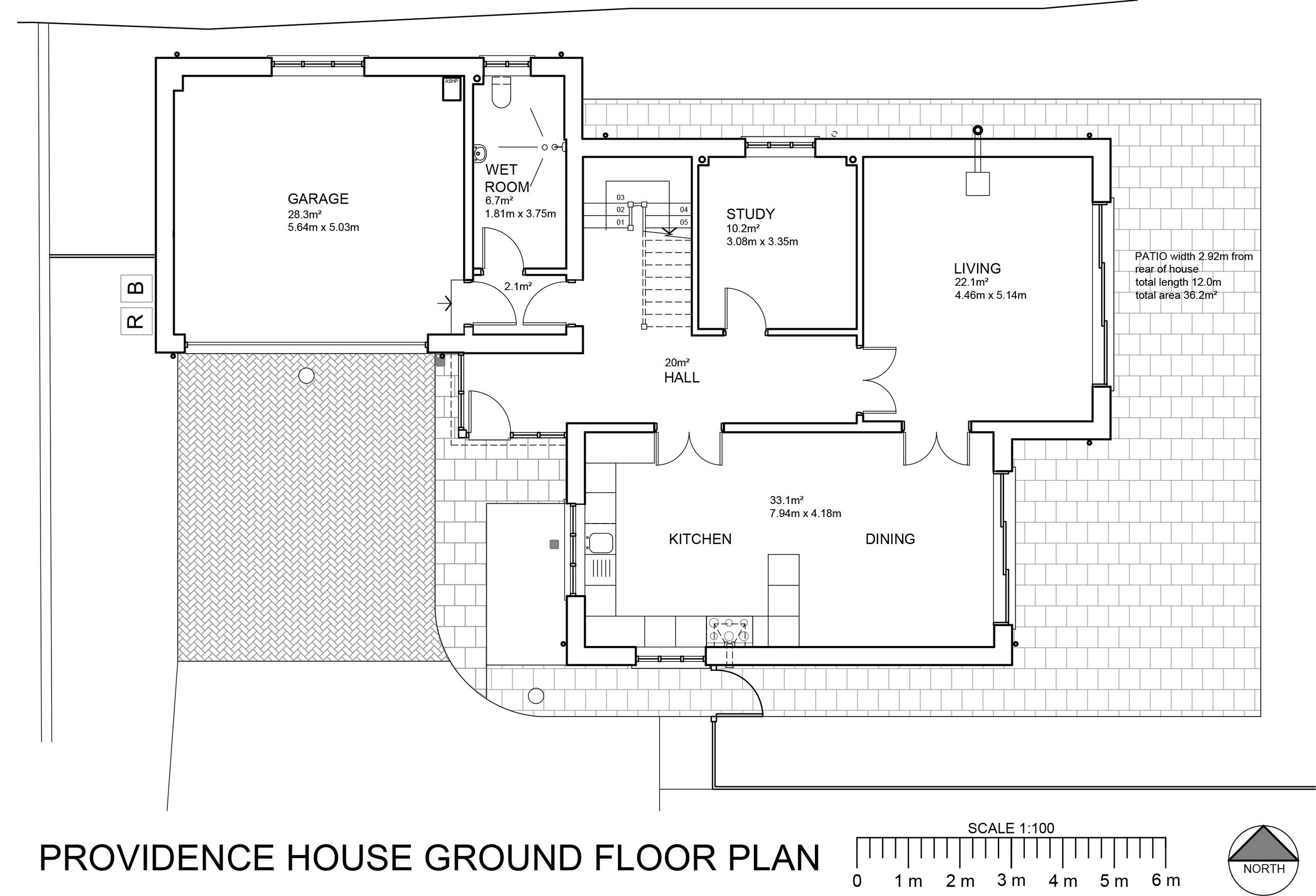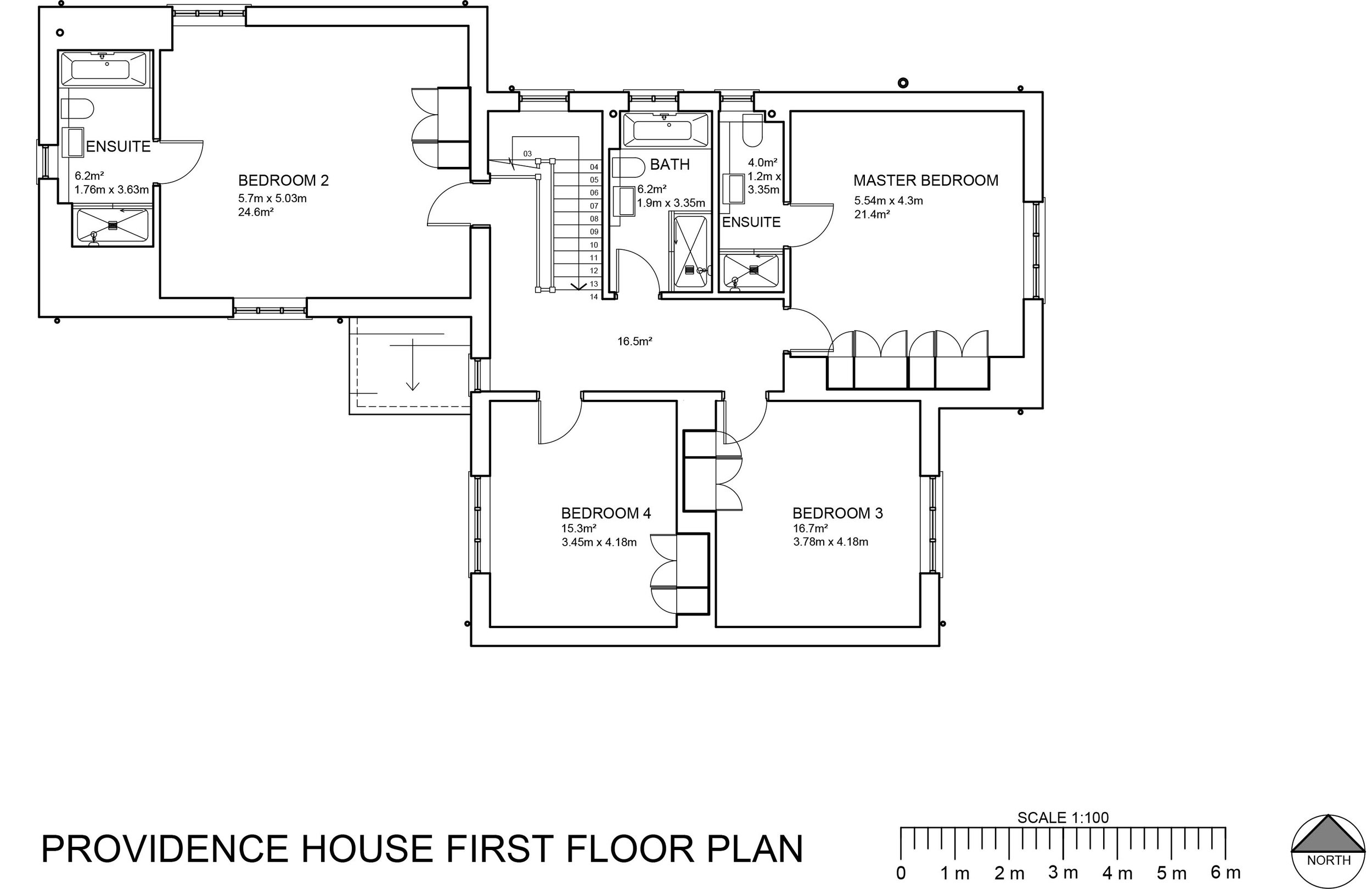The Living Space
Recently completed and presented in immaculate order
A beautifully finished, high quality 4 bedroom, 3 reception room, family home (269m2)
Under floor, controlled zonal heating system across both floors heats only what’s required
Efficient, ambient, designer lighting scheme
Living space flooded with natural light
Low energy, highly efficient heating using air source heat pump
Harmonious, natural palette/materials (slate, stone, timber)
Ground Floor
Vaulted porch (2.1m2) leading to a wide hallway (20m2) with Oak stairs and double height vertical glazing to first floor
Impressive 8 metre long open-plan kitchen/dining area with bi-fold doors leading to garden/patio & uninterrupted coastal/countryside vistas, fitted with contemporary anthracite matt finish handleless doors, ‘Helford Dream’ quartz worktops/breakfast bar, integral dishwasher, fridge-freezer & water feed for American style ice-making/filtration appliances, Belling range-cooker & extractor, track-lighting & café-style designer fittings over dining areas. (33.1m2)
Large airy lounge with contemporary wood burning stove on slate hearth, stunning rural and sea views through bi-fold doors (22.1m2)
Ground floor double bedroom/study/games-room (10.2m2)
Large, fully fitted wet room (6.7m2)
Garage (28.3m2)
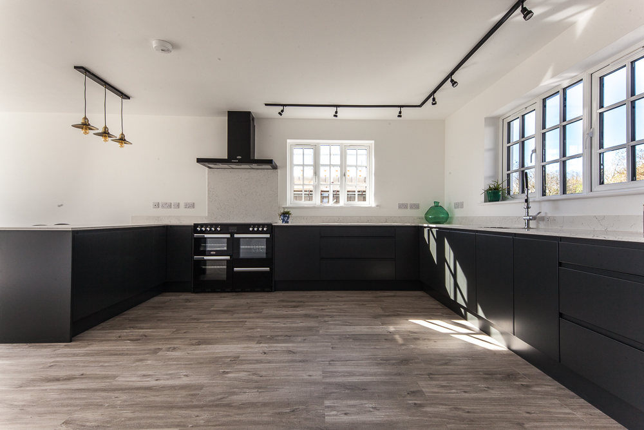
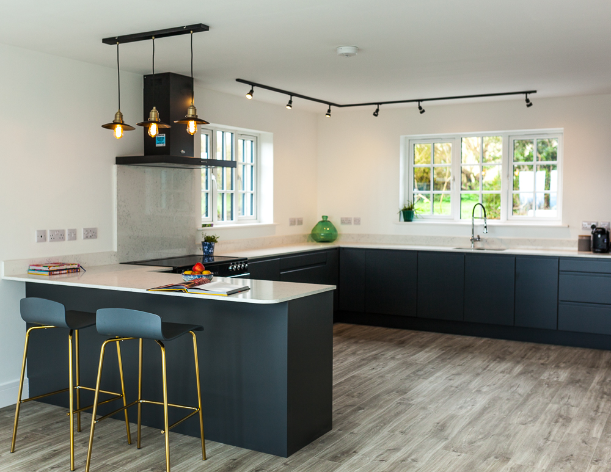
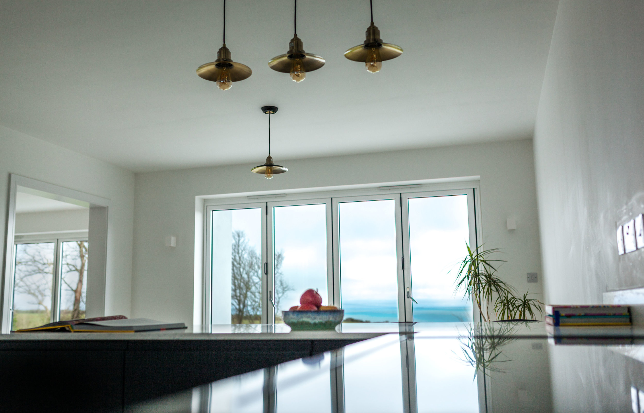
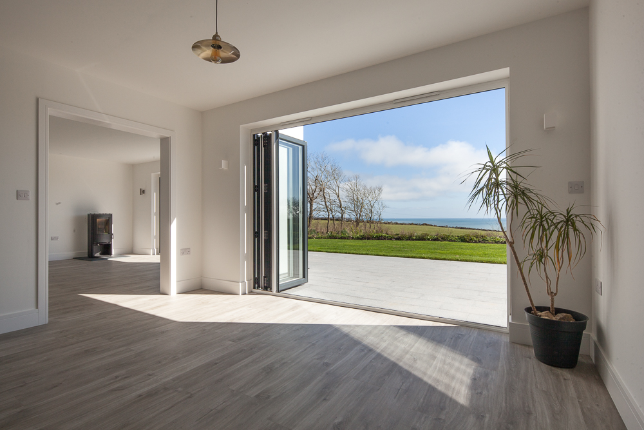
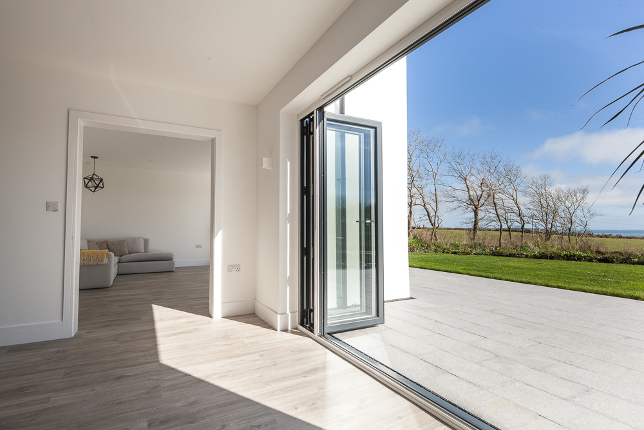
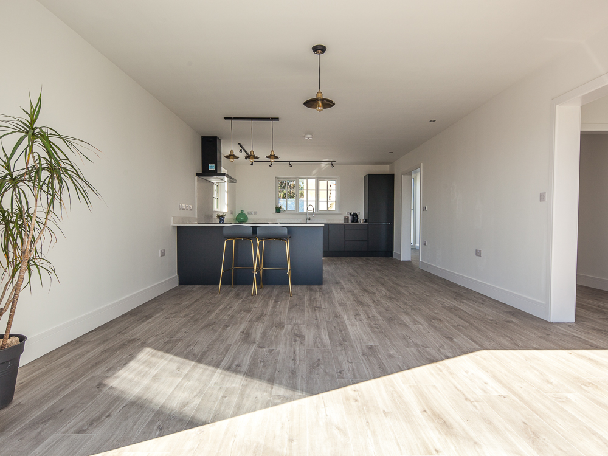
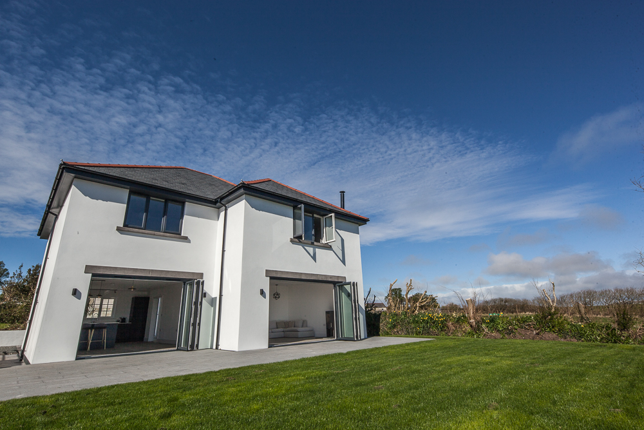
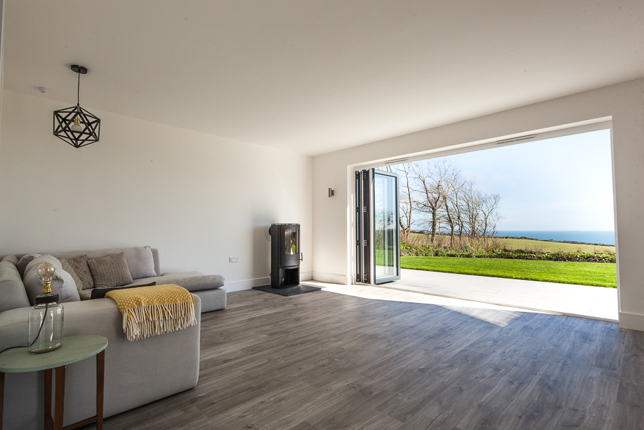
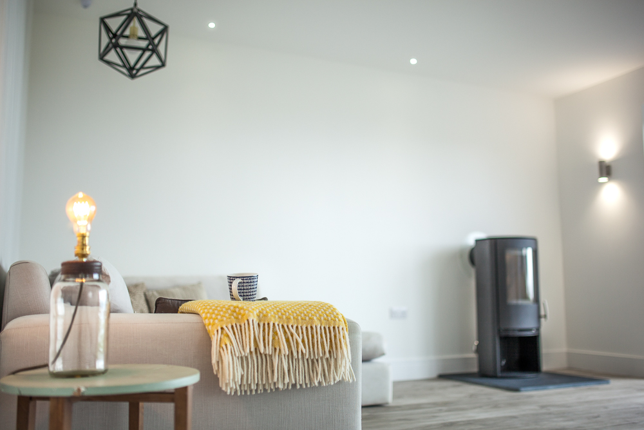
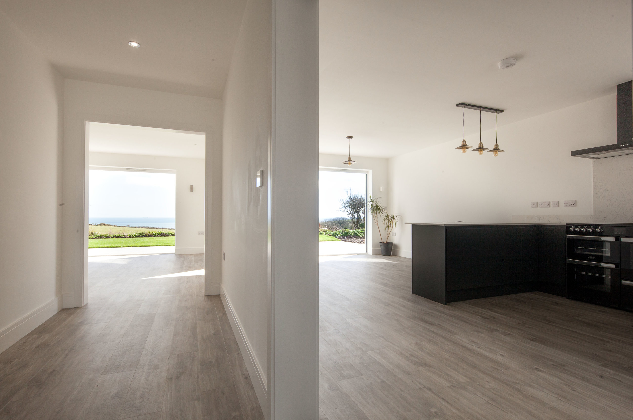
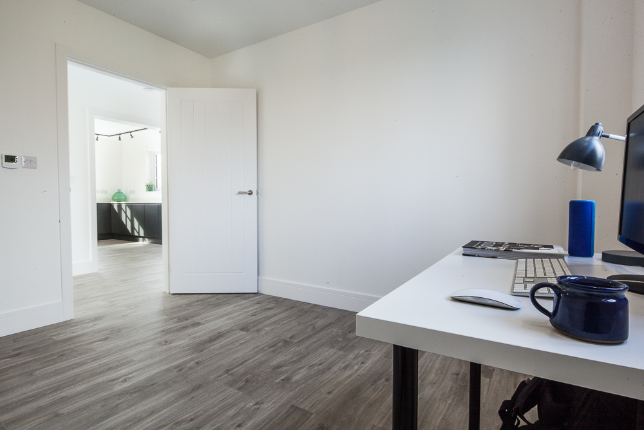
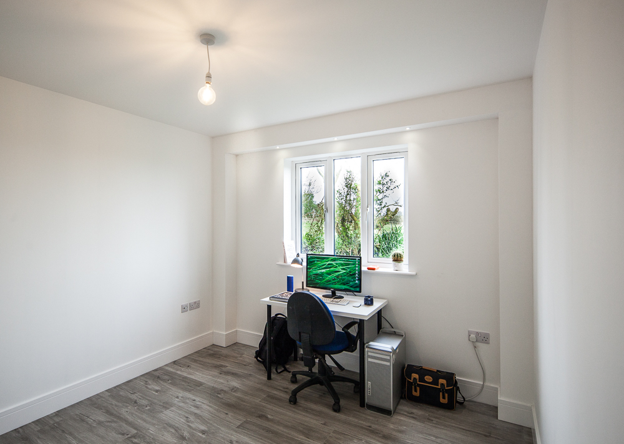
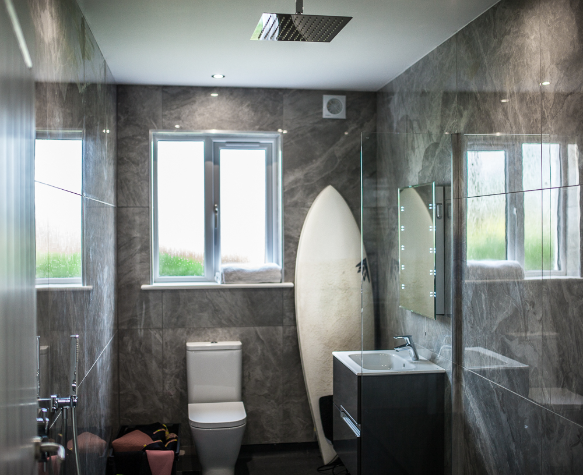
First floor
Master bedroom, light and spacious with panoramic sea view, en-suite bathroom with pebble basin, quality bath and shower cubicle (25.4m2)
Double bedroom 2, dual aspect with far reaching rural views of lush fields and coastline, high vaulted ceiling and en-suite bathroom facilities (30.8m2)
Double bedroom 3, light & airy, fitted wardrobe and impressive rural/coastal views (16.7m2)
Double bedroom 4, light and spacious, views to front and countryside, with fitted wardrobe (15.3m2)
First floor family bathroom with quality bath, waterfall tap and separate shower cubicle (6.2m2)
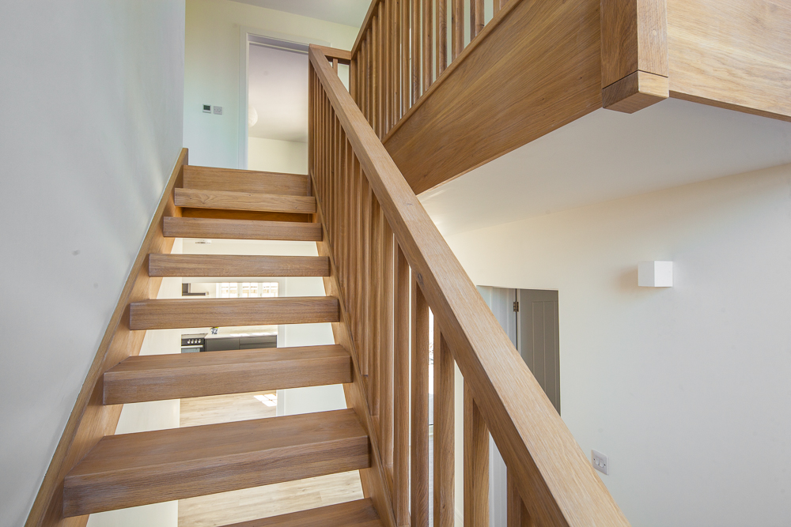
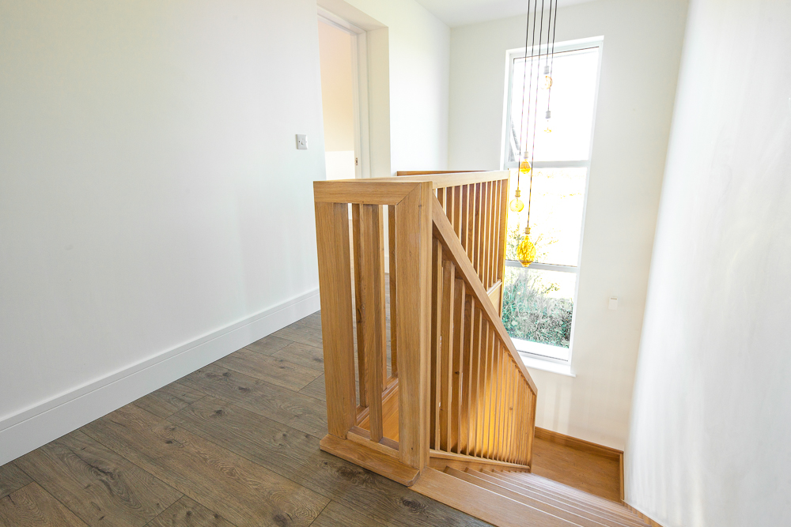
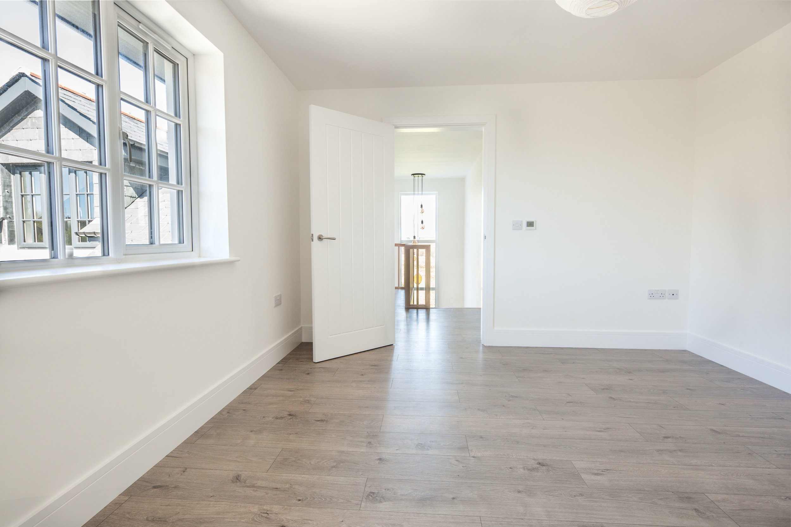
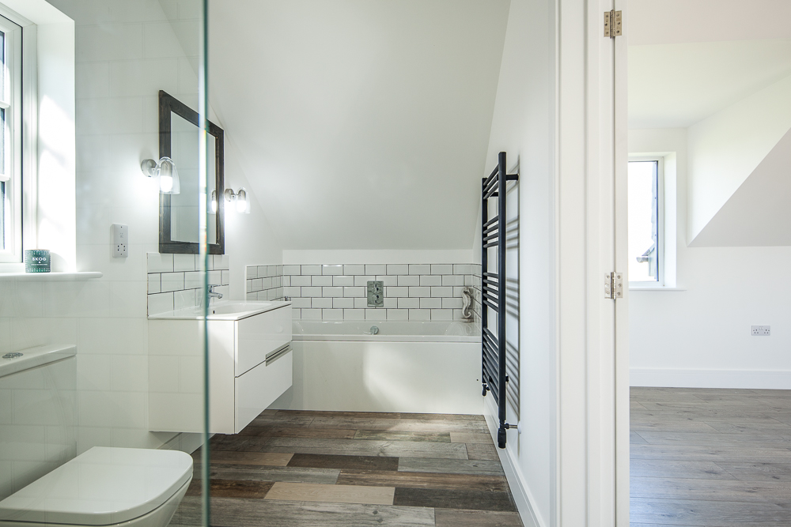
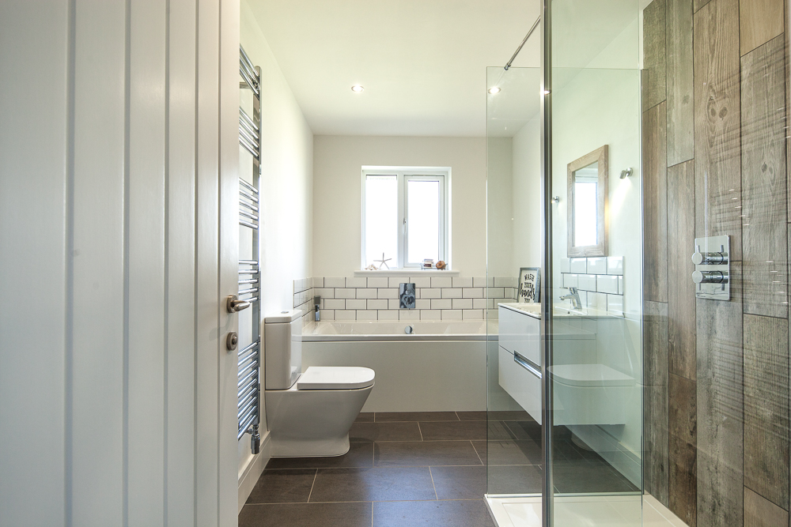
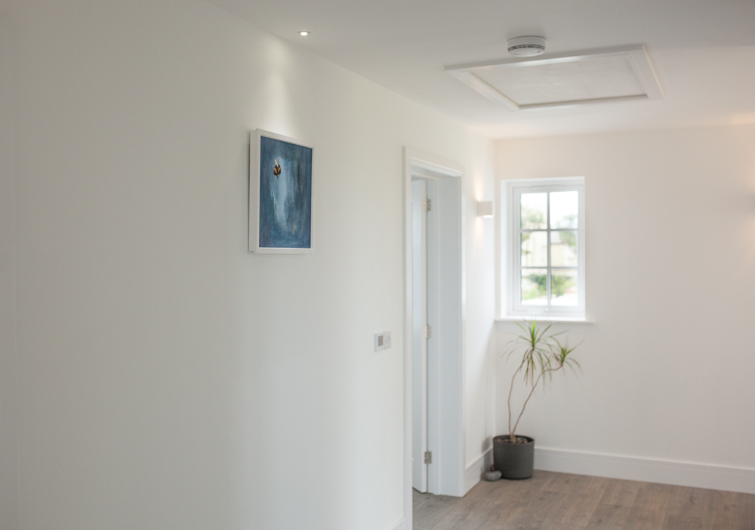
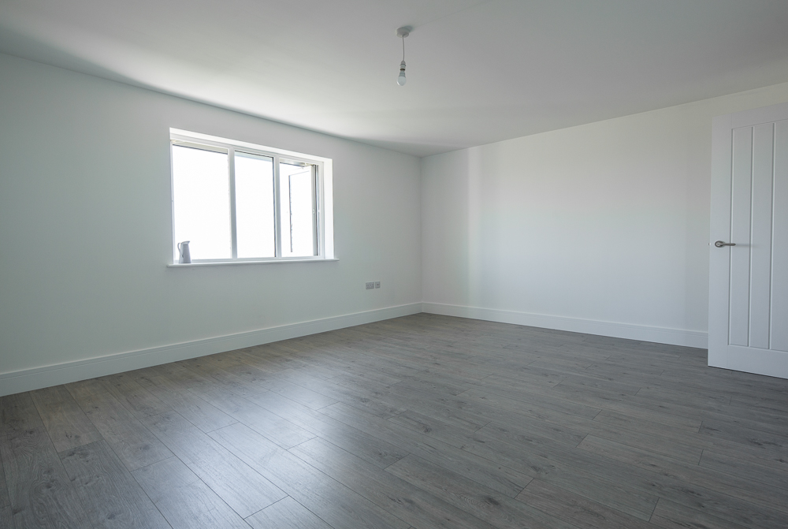
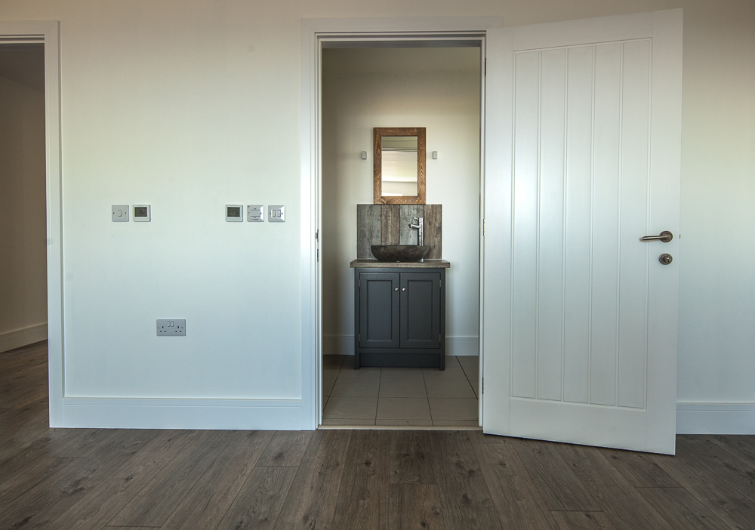
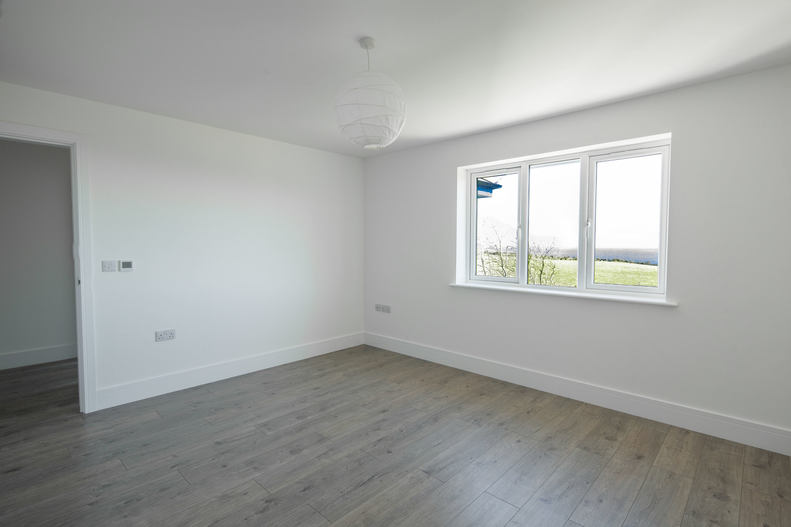
Other features
Generous driveway parking area
Integral double garage with electric door and utility area (28.3m2)
Bi-fold doors from both kitchen/dining area and sitting room leading to;
Granite patio providing ample entertaining space and outstanding far reaching rural views (36.2m2)
Huge well established garden with trees, shrubs and Cornish hedgerows
Services
Mains electricity, mains water supply, mains drainage, zoned under floor heating on both floors which is controlled via iPhone or iPad. Telephone connection and broadband.
Distances
Church Cove Beach – 0.5 miles
Lizard Village - 500 m
Cadgwith - 2.1 miles (walking on the coastal path) 3.5 miles via A3083
Kynance Cove Beach - 3 miles (walking on the coastal path) 2.2 miles driving
Helston - 11.4 miles (All distances are approx.)
Newquay airport - (46.3 miles)
Nearest train to London, from Redruth - (21 miles)
Church Cove



