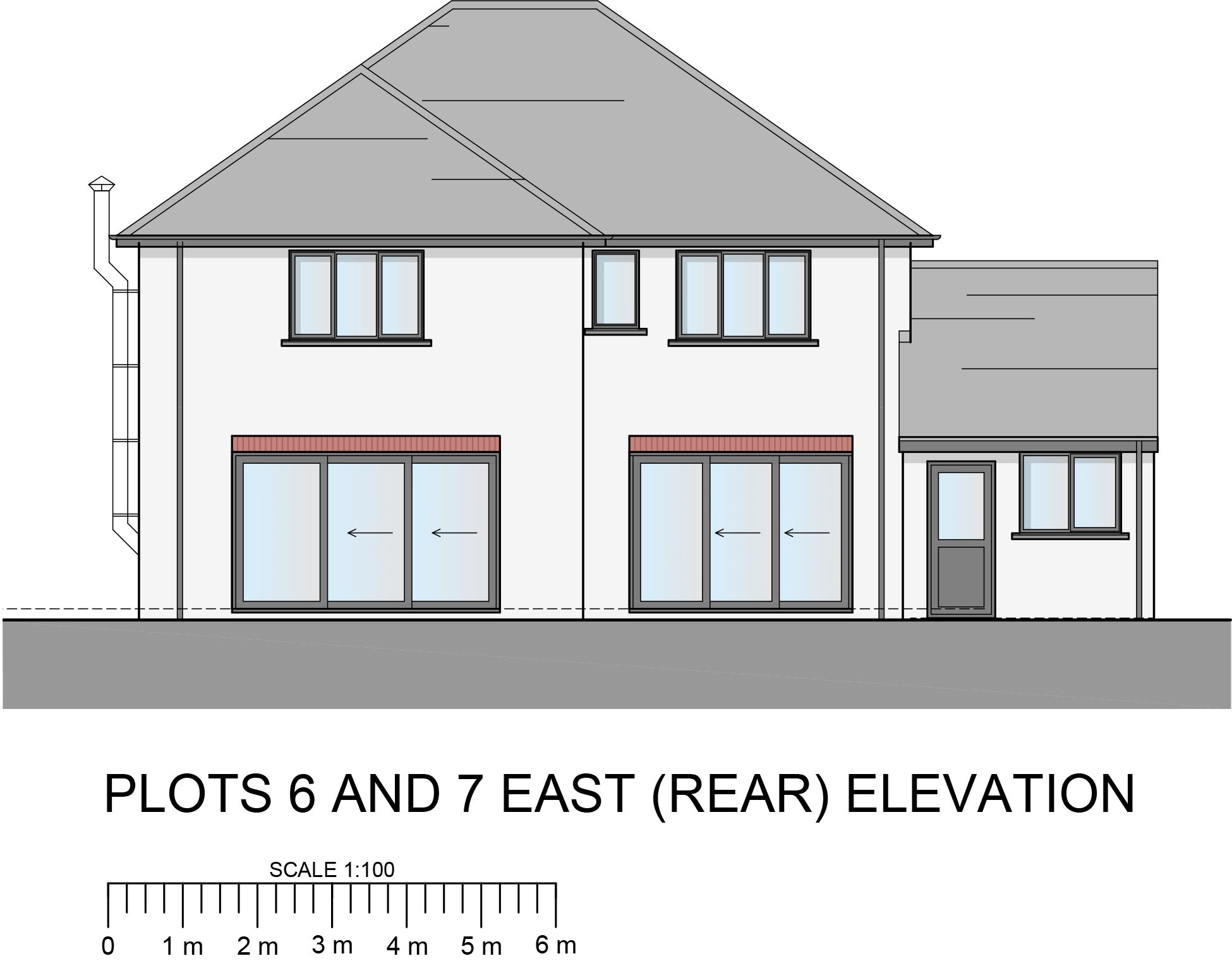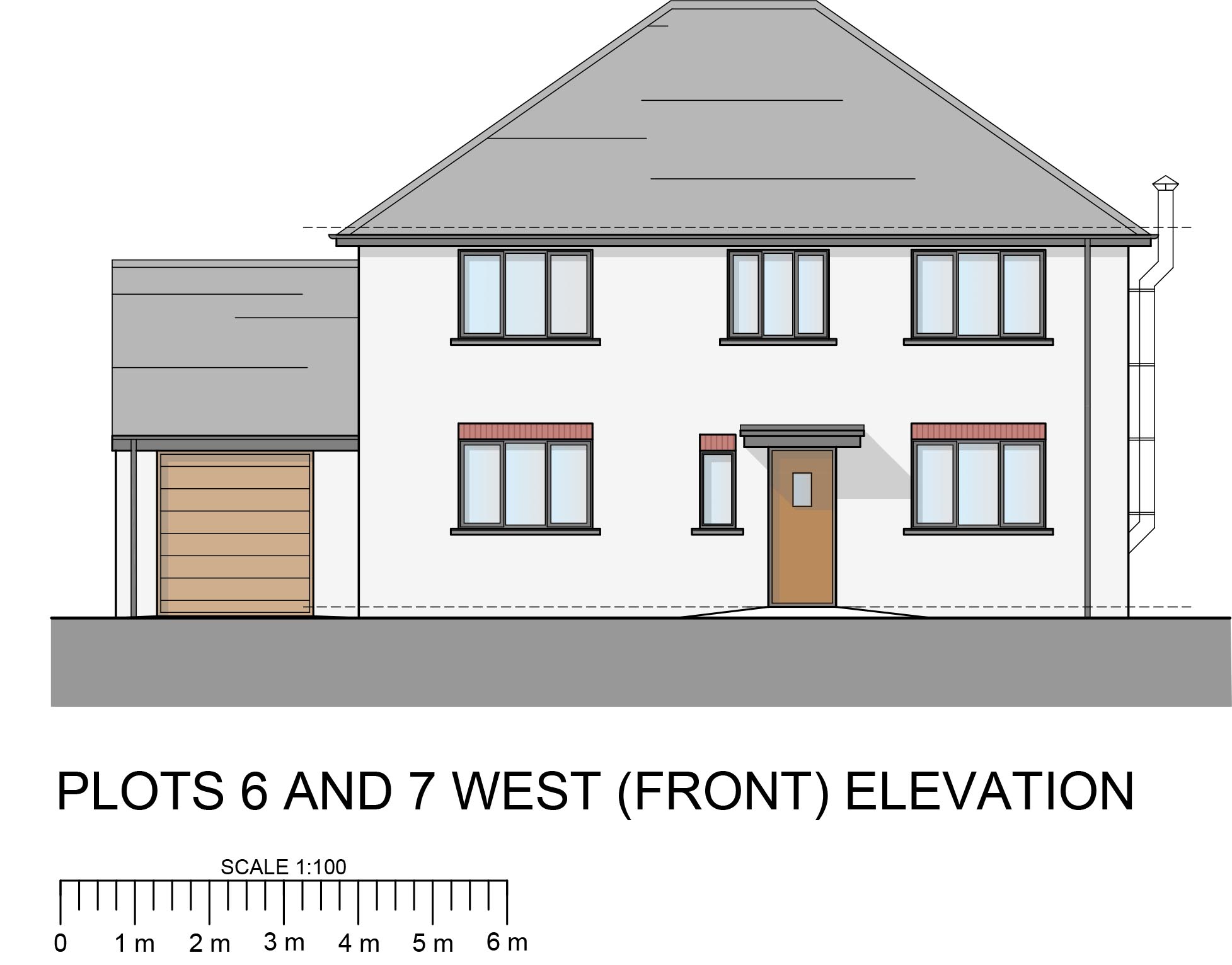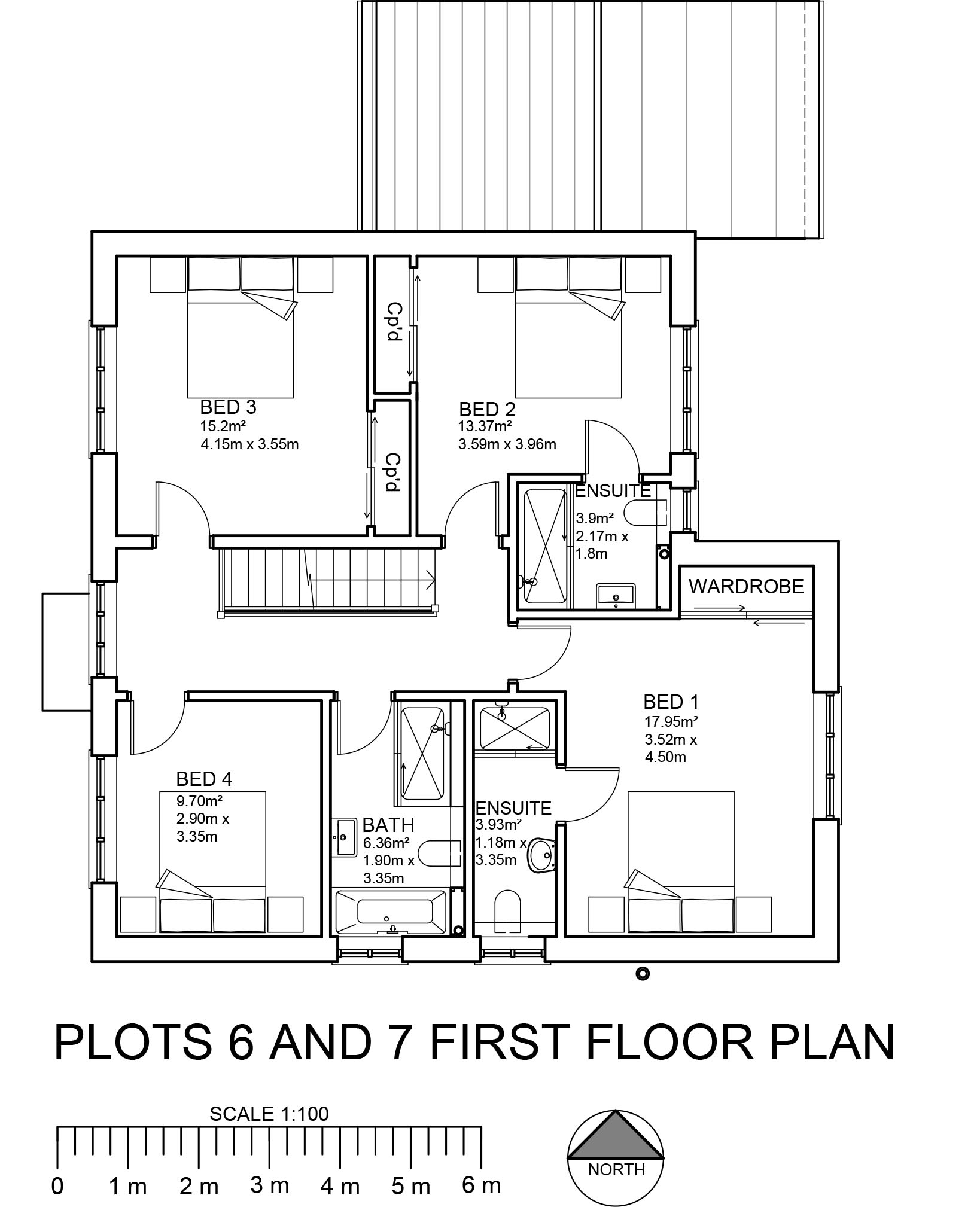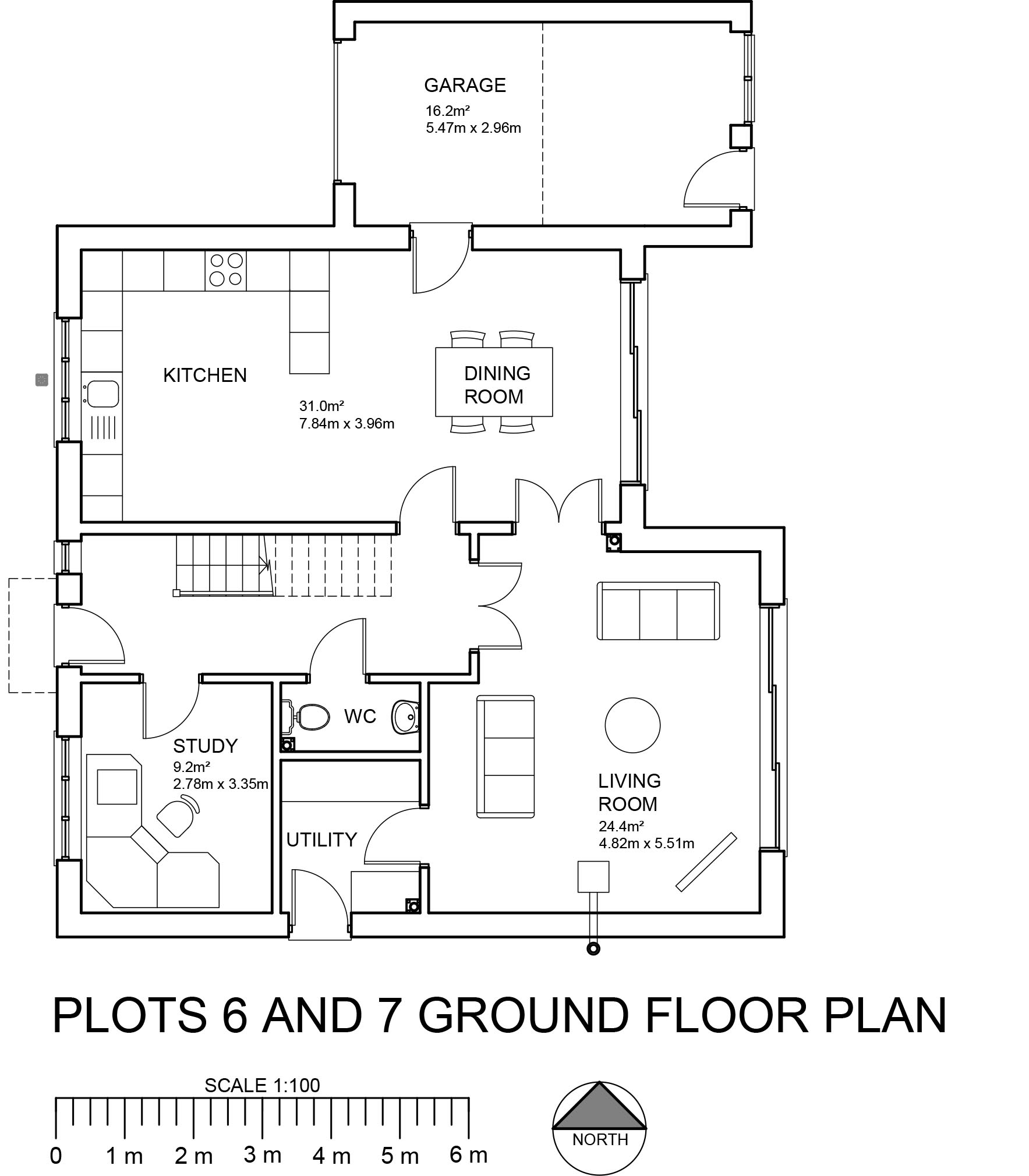This exclusive eight house development consists of six 4-bed detached houses and two 3-bed semi-detached houses and is located in a private cul-de-sac position. All of the houses will be built to a premium specification by exacting local tradespeople and where possible fittings and fixtures sourced from nearby suppliers/manufacturers. Every home benefits from generous gardens and off-street parking and many will have glorious uninterrupted sea-views.
Providence House (plot 8) shown far left, was sold for £670,000. Bartholomew House (plot 7) will be completed November 2019, marketed at £670,000.
Plots 1-6 will be completed throughout 2020/2021. For availability please enquire.
Click to enlarge
Click to enlarge
Stand out features for each plot
8 Providence House (4-bed) sold for £670,000.
6 Anthony (4-bed) Generous E. facing garden/sea-views, garage & parking, wide glazed doors from kitchen/living to garden terrace, 2 en-suites
5 Boscawen (4-bed) S&E facing garden/corner plot, double garage, dual aspect open-plan kitchen/living, double-height glazing, 3x en-suites
4 Christo (4-bed) S. facing garden, garage, 1st floor vaulted open-plan kitchen/living area with roof terrace/panoramic sea-views
3 Unity (4-bed) S. facing garden, vaulted living room with roof terrace/sea-views, double height hall/glazing, walk-in wardrobe/en-suite
2 Rosannah (3-bed) Garden to side and rear, 2-car parking, open-plan living areas
1 Lark House (3-bed ) S. facing garden, 2-car parking, open-plan living areas
Bartholomew & Anthony House - Elevations & Floor Plans (Plots 6&7)


For all sales enquiries please email:
hayleyewhite@live.co.uk



